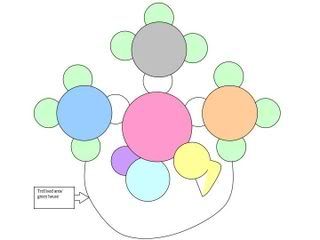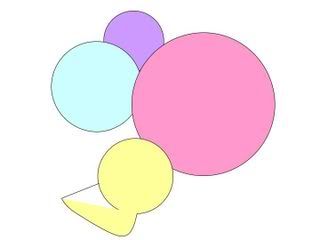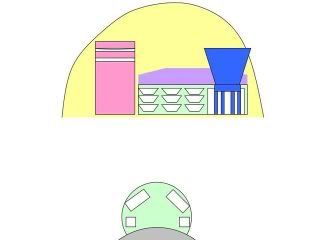Today has been very interesting and exciting. I talked to a high school friend that I haven't spoken to in years; his name is Cosmos. I wanted to tell him about the community. He and his family are living in North Carolina. They are moving back to Louisiana to start an organic farm and are going to build themselves an
earthbag house! We talked about the possibility of helping each other during construction. He plans to start planting this Spring!
I also spoke to my Mom who has been talking to about having a community garden in her backyard for a while. Today she had a meeting with two ladies and they decided to start planting in the spring! My Mom is also starting a business soon. There is a small building on her property that has be used as a beauty shop since my grandmother built it. She used to do hair. It is empty now and my Mom is going to use is for her healing business. She also has one other lady who does healing that will work out of it. Cosmos is building his farm in Duson (which is right next door to Scott where my Mom lives) and he is a massage therapist. He may also see clients out of my Mom's shop too!
It amazes me how many other people are doing similar things.
 Josh was inspired by Dana's drawings, so he made a 3-d version!
Josh was inspired by Dana's drawings, so he made a 3-d version!


